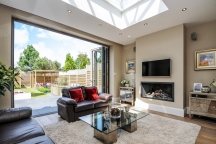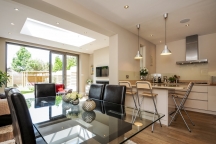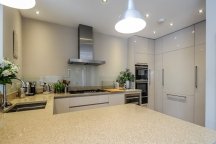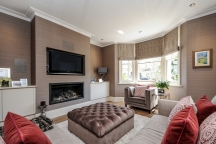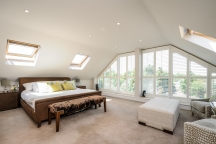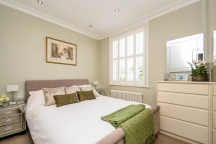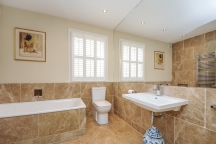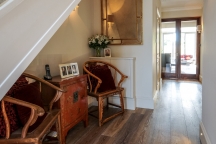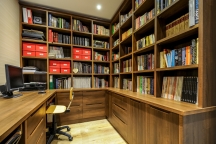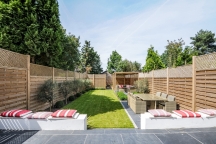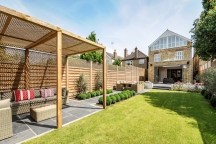Durlston Road, London
The client brief was to create a family home that was contemporary, stylish, practical and welcoming. We worked closely with the contractor to remodel the layout of the whole house and re-designed the interior throughout, which included the addition of an extension to create an open-plan kitchen, dining and lounge room which opened out onto the garden. We also had to re-design the garden to create a modern, low maintenance space to include outdoor seating and eating areas.
Project scope :-
- space planning
- specification of decorative scheme
- specification of sanitary ware
- specification of flooring – wood and carpet
- design of bespoke joinery which included kitchen, utility room , dressing room and wardrobes
- sourcing of furniture , lighting and accessories
- garden design
- implementation and co-ordination of project
