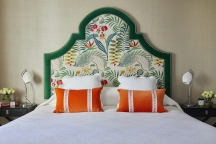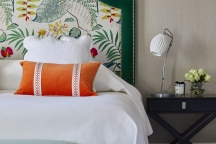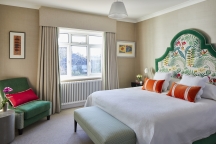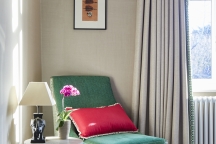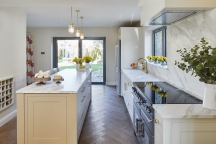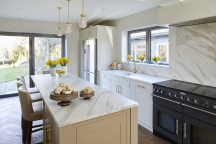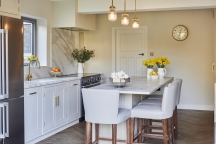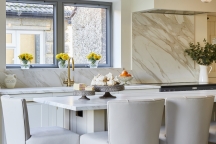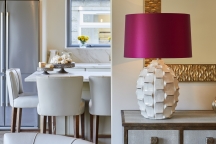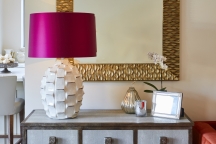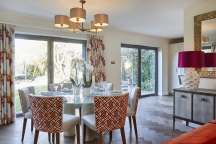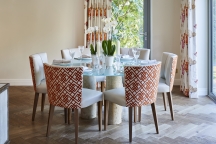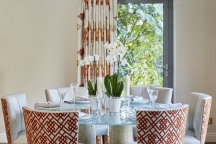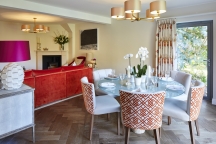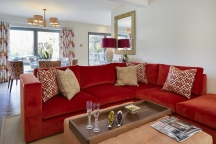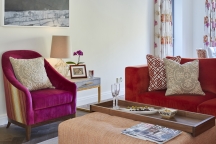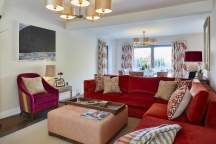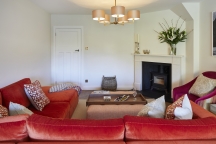New Milton, Hampshire
The client brief was to create an open-plan living space whereby the kitchen, dining and living areas flowed seamlessly from one to another and to create a master bedroom which was stylish and comfortable with a touch of glamour, all of which was to incorporate the clients love of colour and pattern.
Project scope :-
- Space planning and furniture layout
- Kitchen design
- Specification of decorative scheme
- Specification of flooring – carpet and wood floorings
- Lighting/electrical plan
- Sourcing of furniture, lighting and accessories
- Design and make-up of soft furnishings including headboard, curtains and cushions
- Implementation and co-ordination of the project
